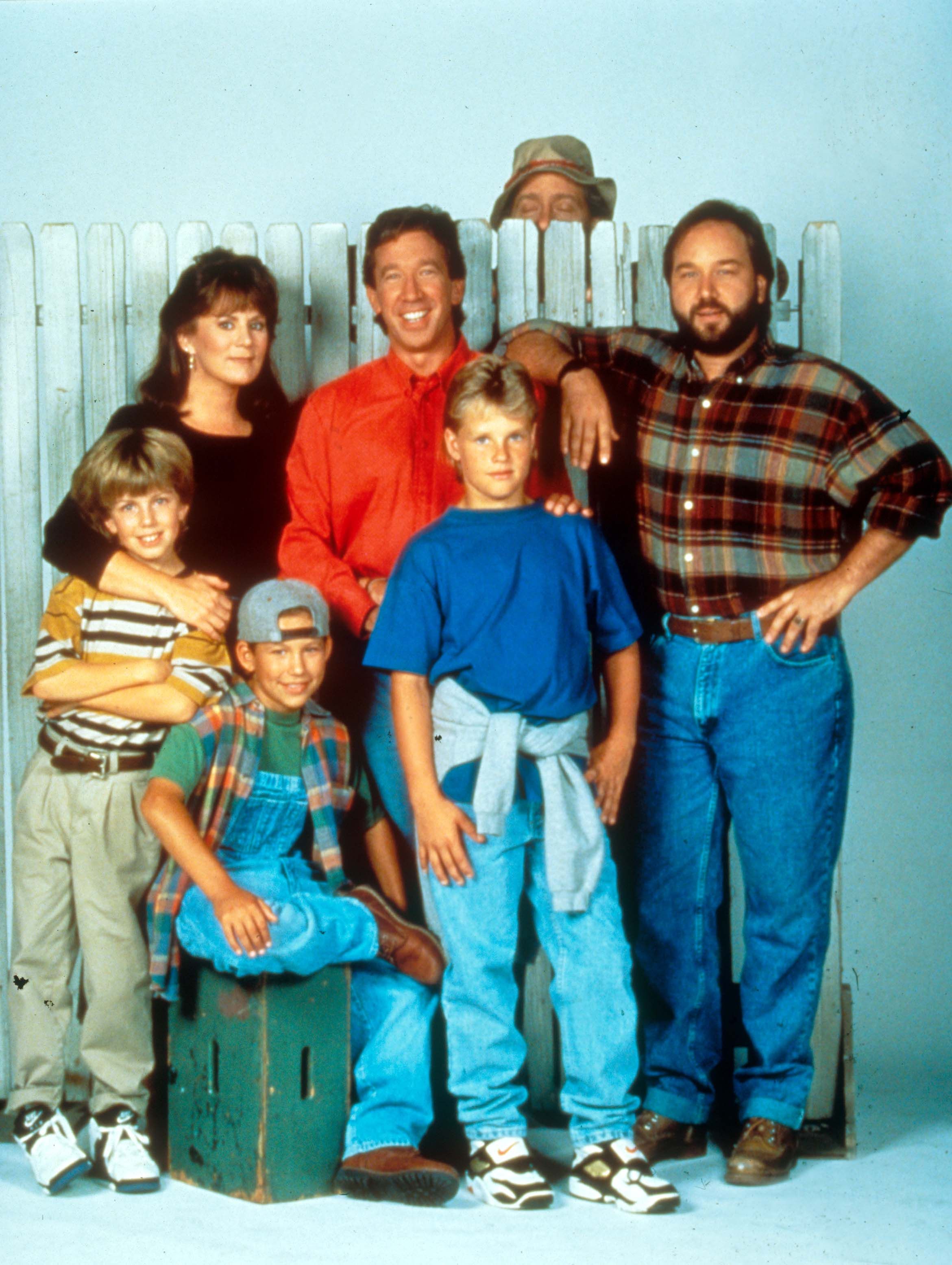Upside-Down Living Flips the Script on Home Design

A trend towards “upside-down houses” is turning traditional interior design on its head | Source: Domain
Upside down living is the next big trend in architecture, especially in coastal cities with views of the ocean and refreshing breezes in the afternoon, but what is upside down living and is it a good option for your next build?
Upside down living, upper living or reverse living is a two-story house concept, developed in Scandinavia, where the rooms and amenities usually found on the ground floor are placed on the upper floor and the usual upstairs bedrooms are located on the ground floor.
The concept is often used by young families in properties where the upper level is afforded a view of lakes, parks or the ocean, where teenage or independent children are given domain over the ground floor.
It allows for the family to meet for meals or leisure in what is usually an open plan kitchen and dining area while giving each family member a degree of independence, able to enter and leave the house without disturbing the goings-on of the upstairs heart of the home.
The concept is gaining prominence in Australia, with many home designers and architects now offering the design to their clients, as an alternative to traditional home design.
The master bedroom and ensuite are often still positioned on the top level of the house.
The design trend complements a smaller block size, often incorporating a larger outdoor platform on the top level, combined with the open plan kitchen this feature adds a welcome sense of space to your home.
The design is perfect for those who would like to utilise a well-placed allotment and overlook garden fencing, trees or neighbouring houses and make the most of a blue-chip location.
Is it upside down or reverse living for you?
If your build prioritises natural light, airflow and a commanding second story view while still taking into consideration the harmony of your home, with each member of the household afforded their own space, the design concept may work.
Having been popular on the coasts of Australia for many years already, the concept is starting to make its way into the metro areas of the country featuring many new developments, such as Sydney’s Paragon of Pyrmont, where 31 apartments and townhouses have made use of the concept.

“Paragon townhouses, for example, have the kitchen and living area on the top floor and each residence has a private roof top garden to further encourage residents to [use] the upper levels of each property,” said Luke Berry, the director of sales and marketing for developer THIRDiGroup.

The A$1 billion River Valley development in Sunshine North uses upside-down living arrangements to take in the spectacular treetop glimpses of the Maribyrnong River and at Melbourne’s Yarrabend, townhouses have been designed that include a kitchen on the first floor to allow for more sunlight and better views.
“The problem with a traditional townhouses is there’s a bit of inequality because you’ve got the garage downstairs so you find the living and dining rooms are a little bit too small and the bedrooms upstairs are a little bit too big,” said DKO architect and principal Koos de Keijzer.


